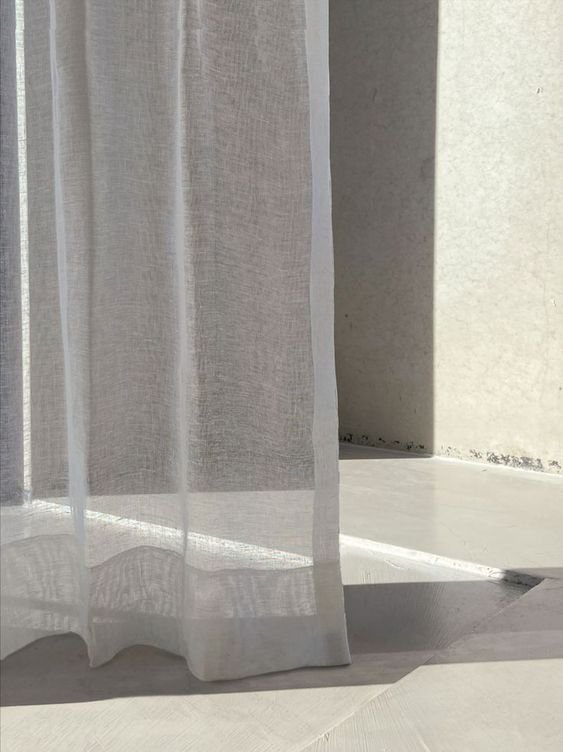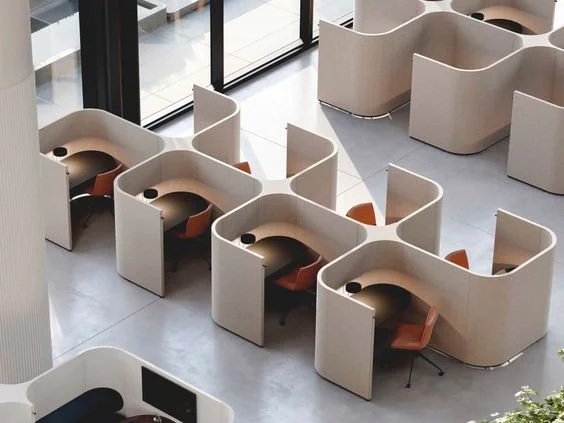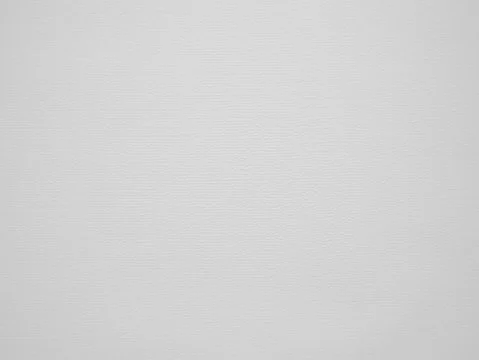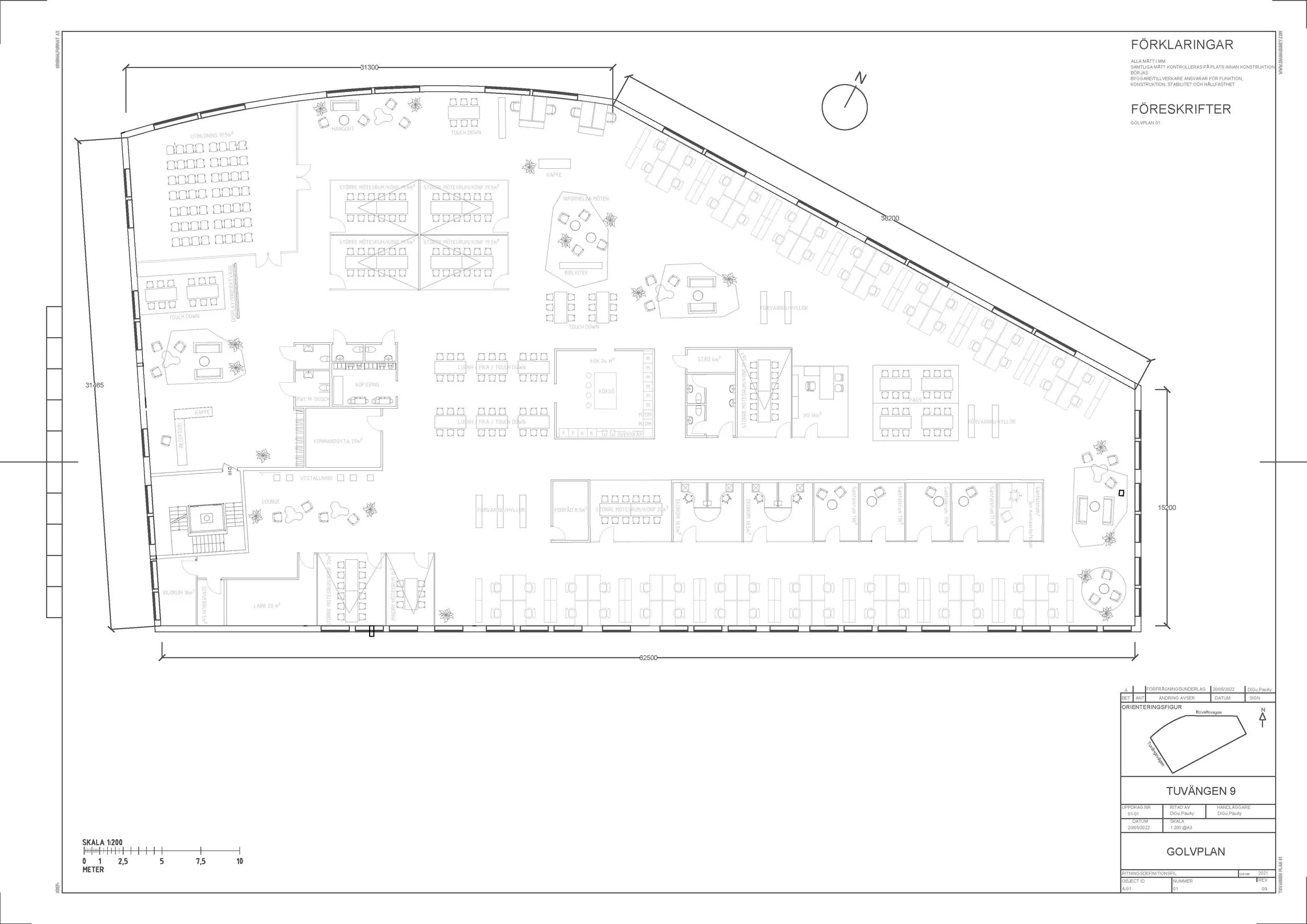
BIOPHILIC INTERIOR DESIGN
I was approached by a landlord to design a proposal for an insurance company in Stockholm. The landlord has an empty space of 1800sqm which was to be converted into an office location for an insurance company. The tenant requirements included increased social space, open landscape and increased light intake.
We ended up with a proposal that concentrated on flexibility, non-limiting space, hybrid working, integration of technology and biophilic design. On our plan we tried to create wide open spaces, flexible that could be adjusted for cell/cubicles if the client would wish so in the future. We also placed individual seating’s along the façade for maximum daylight and kept the private rooms and kitchen more centrally placed within the plan. We tried to scatter individual workplaces in four-packs to keep the noise level down throughout the space.
For details we proposed light/beige tinted walls with wooden furniture and natures green tones.
We are pending photos of the final outcome of our office space. Currently I can only represent the current office where the tenant is and our own approved design proposal.
COLOURS AND TONES
Light/beige toned walls. Wooden interior/furnishing with plants of natures green tones
INTERIOR FURNITURE
Wide open spaces
Flexible for future realignment to cell office
Individual workplaces along the façade for maximum daylight
Individual workplaces scattered in “four packs” to keep the noise level down
BIOPHILIC DESIGN
Integration of nature
Stress-free
Physically and mentally comfortable
Small and big details of nature integrated in the landscape
DIVISION
Open Landscape Fixed
Open Landscape Hybrid
Common
Enclosed
COLLEGUE
P. Aydin - Architect


















